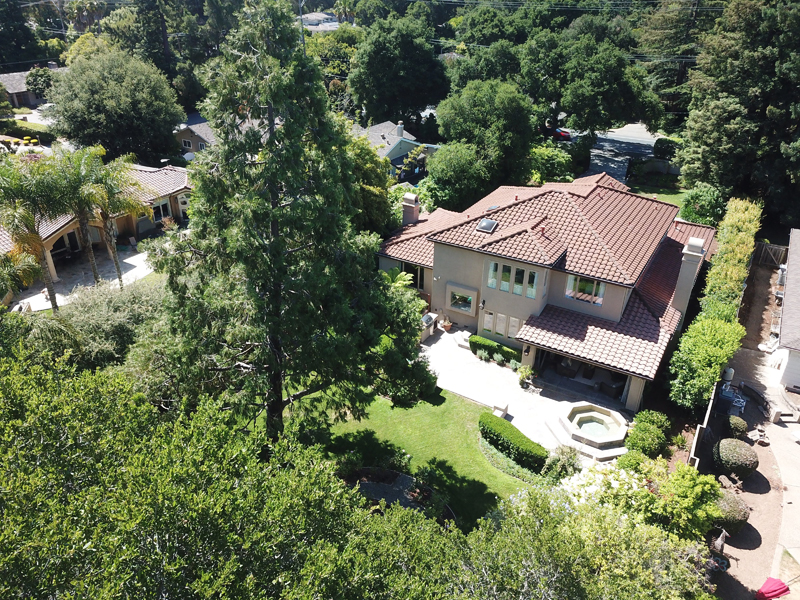1075 Fremont Avenue - SOLD
Overview
| ID: | #494 |
|---|---|
| Price: | $ 4,500,000 |
| Type: | House |
| Contract: | Sold |
| Location: | Los Altos |
| Bathrooms: | 3.5 |
| Bedrooms: | 4 |
| Area: | 3,551sq ft |
A Polished Los Altos Retreat
Inspired by the artistic and architectural heritage of Europe, this Los Altos retreat boasts detail and sophistication from every chandelier and cabinet corner. With manicured grounds and expansive grassy areas, the gated estate has ample privacy while also being ideal for entertaining. Its large backyard, built-in barbeque, heated spa and outdoor loggia with a gas fireplace makes it an oasis.
The home’s entrance is framed with grand double doors that lead to a formal entry topped with a yellow-and-blue stained glass dodecagon overhead. Light streams through the living room’s large windows and stretches up the vaulted ceilings. Up a few steps is the formal dining room and the kitchen, a focal point of the home. The kitchen is a chef’s dream with its 48-inch Viking Pro gas range, Sub-Zero refrigerator, Miele dishwasher, farm sink and custom cabinetry. A beamed ceiling family room adjoins the kitchen and features a gas fireplace and double doors to the backyard.
Upstairs, the master bedroom is the ultimate retreat featuring a walk-in closet, see-through fireplace and luxurious bathroom with a French limestone floor, Calacutta marble counter, soaking bath and curbless shower.
Just minutes away from downtown Los Altos and convenientto the 280 freeway, this home is ideal in every way.
3,551 sq. ft. house (per assessor)
22,260 sq. ft. lot (per assessor)
Property Highlights
- 4 Bedrooms
- Home Office
- Family Room
- Living Room with Vaulted Ceiling
- Separate Dining Room
- Eat-in Kitchen
- Inside Laundry Room<
Property Features
- Hand-honed Hickory Hardwood Floors
- 2-Zone Heating and A/C
- Whole House Vacuum System
- 3-Car Garage
- Gated Entry
- Security System
- Tile Roof
Property Video
This statement with the information it contains is given with the understanding that all negotiations relating to the purchase, renting or leading of the property described above shall be conducted through this office. The above information, while not guaranteed, has been secured from sources we believe to be reliable.
Contact Agent
(650) 322-4433 ext: 111
General amenities
- Backyard
- Eat-in Kitchen
- Formal Dining
- Garage
- Hardwood Floor
- High Ceilings
- Inside Laundry


